Before the construction of the long-awaited garage there is a question about what material to use. Nobody wants to spend huge sums. This means that a material is needed that will combine practicality and, at the same time, cheapness. We believe that you can pay attention to such recyclables as railway sleepers. This idea was adopted by many car owners and did not regret. Why? About this below.
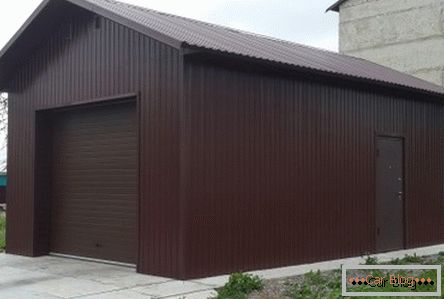
Pros and cons of the material
This material has a number of significant advantages:
- First plus - its durability. This is possible thanks to the impregnation of creosote. It provides protection from rotting, insects and other external factors. Railway sleepers may not look the best way, but strong sleepers can last more than 50 years.
- Second plus - easy construction. Material dimensional and easily connected to each other. Sleepers are fairly light, so there is no need to build a large foundation. It is enough for him to use the same sleepers.
- Third plus - cheap material. When building a large garage, you can save a huge amount of money that you can send to the lining of a new garage.
But it should be understood that there are no perfect materials. Each has its pros and cons, and railway sleepers are no exception. The main disadvantage is its impregnation, which ensures its durability. Creosol is a toxic material and has an extremely unpleasant odor. Therefore, the lining will be required, and necessarily waterproofing material so that the fumes do not pass through it. Be sure to plaster and repair joints and cracks.
Foundation building
Laying the foundation of railway sleepers is quite simple and does not have any special features. Use the following procedure:
- It is necessary to dig a trench for the foundation. The entire sleeper is quite low, so the depth of the trench can reach no more than 30 centimeters.
- Spray the bottom of the trench with a pillow to prevent contact with the soil. To do this, you can use crushed stone, expanded clay and sand. This layer performs another function: the alignment of the bars.
- Start laying material in the trench. Do not allow the bars to touch. Requires a small gap between the elements, including air circulation.
- To strengthen the design, use metal brackets. To install them, it is better to drill holes already at the installation site.
- Provide high-quality waterproofing foundation. They can be smeared with bitumen and lay over insulation material, for example, roofing material or film.
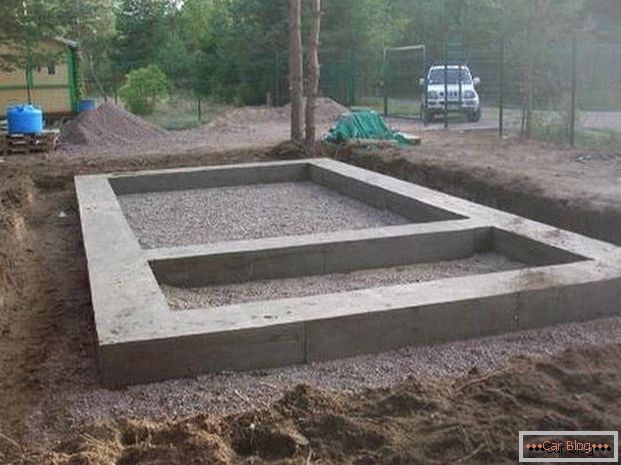
Wall construction
The last stage consists in pouring the concrete foundation and waiting until it is completely dry.
The construction of the walls also differs little from the construction of a log house. Before installation, it is necessary to prepare column supports, which should be embedded in concrete at the previous stage of the foundation construction. Step by step instructions for mounting the walls:
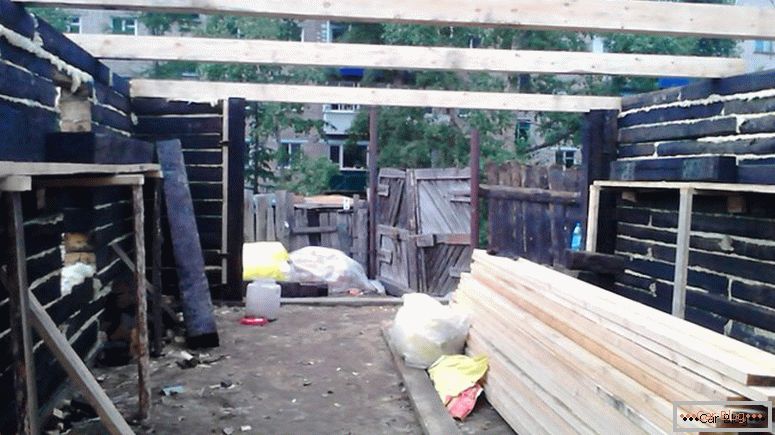
- The installation of the first row is carried out with the help of imbedded bolts in increments of a meter. The parallel bars must be laid flat, applying wide edges to each other. This technique threatens to increase the amount of material used, but the gain will be that this method improves thermal insulation.
- Sleepers can get you different. Try to select monotonous in a row, so that the design comes out as smooth as possible.
- Connect neighboring blocks “in a thorn”, complementing the fastening with metal brackets.
- Use pins and brackets to secure rows of sleepers relative to each other. We remind you that you need to drill at a distance of half a meter from the ends.
- Strengthen the corners of the structure. To do this, every 3 beams, use a metal corner. Stiffness can also be achieved with steel strips diagonally nailed. The thickness of the element, applicable in this case should be at least 4 mm, and a length of about 20-30 millimeters.
- Installation of windows requires additional manipulations. It is necessary to install vertical bars in the pier between the window openings. Double-glazed windows will be attached to them.
To install the roof is enough to use rafters. This is the most advantageous option due to the simplicity of attachment to parallel bars. After completion of the frame it is necessary to solve the problem of finishing and warming the garage.
See also: How to choose a car for a girl? Top 5 Tips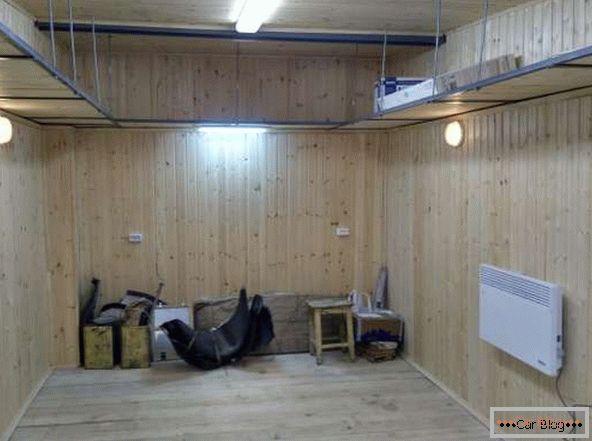
Garage finish
Do not neglect the finish when building a garage with the help of railway sleepers. As mentioned above, impregnation is toxic and can harm your health. In addition, the tree, although it retains heat well, in case of severe frosts, it is worthwhile to provide at least simple thermal insulation. And the last reason - aesthetic appearance. The material has not the most attractive appearance both inside and outside. Therefore, to give a finished type of construction and the safety of your health garage finish is required.
First of all, for garage insulation it is necessary to seal large gaps. For this, the usual mounting foam will fit perfectly. The material of the sleepers is wood, and it needs air circulation. Use not foam sheets, but mineral fibers and the problem will be solved.
To finish the roof will need either tile or regular slate. Both materials are good enough for the garage, here only the size of the budget and the desire of the owner already play. Outside finishing is possible with the help of clapboard or siding. These are inexpensive materials that will hide the unsightly appearance of the garage. After the construction is completed, it will take some time to shrink the structure. Do not forget and be prepared for this.
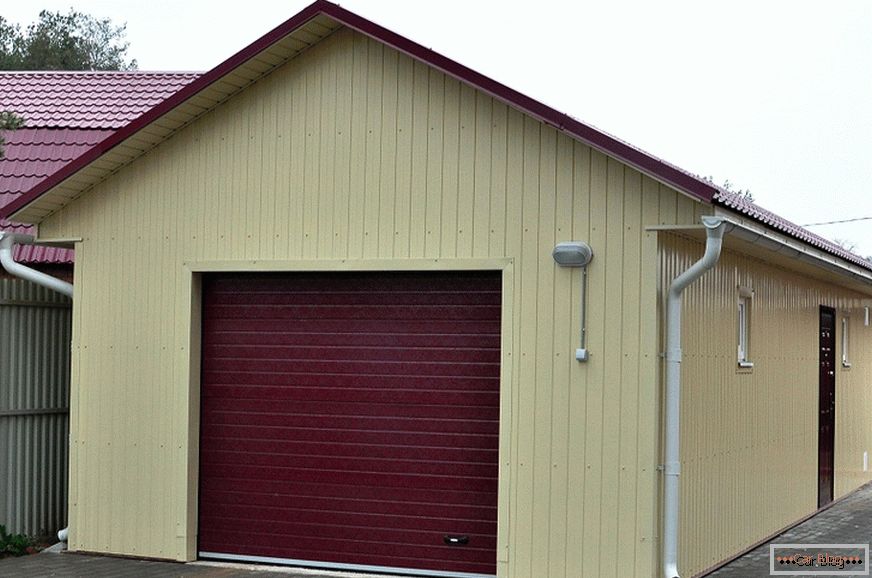
Conclusion
With the help of railway sleepers you can easily and cheaply build a garage. It will be warm and dry, because made with the help of wood, a material proven by many centuries. If you start construction, first of all decide on the size of the future construction. For a general guideline: a 10x10x3 meter house will require approximately 350 sleepers. And remember, about safety, the material is toxic and consider the way how to level this minus.



